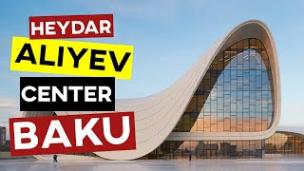- 推荐课程/班级
2019年2月17日发布已订阅 6856
Architecture Projects - Heydar Aliyev Center by Zaha Hadid Check out other Architecture Videos https://parametric3d.com/architecture... In this architecture project, we are taking a look at the Heydar Aliyev Center as an example for the architecture design section. Zaha Hadid Architects was appointed as design architects of the Heydar Aliyev Center following a competition in 2007. The Center, designed to become the primary building for the nation’s cultural programs, breaks from the rigid and often monumental Soviet architecture that is so prevalent in Baku. . The design of the Heydar Aliyev Center establishes a continuous, fluid relationship between its surrounding plaza and the building’s interior. The plaza, as the ground surface; accessible to all as part of Baku’s urban fabric, rises to envelop an equally public interior space and define a sequence of event spaces dedicated to the collective celebration of contemporary and traditional Azeri culture. Elaborate formations such as undulations, bifurcations, folds, and inflections modify this plaza surface into an architectural landscape that performs a multitude of functions. . The Heydar Aliyev Center principally consists of two collaborating systems: a concrete structure combined with a space frame system. In order to achieve large-scale column-free spaces that allow the visitor to experience the fluidity of the interior, vertical structural elements are absorbed by the envelope and curtain wall system. The particular surface geometry fosters unconventional structural solutions, such as the introduction of curved ‘boot columns’ to achieve the inverse peel of the surface from the ground to the West of the building, and the ‘dovetail’ tapering of the cantilever beams that support the building envelope to the East of the site.


